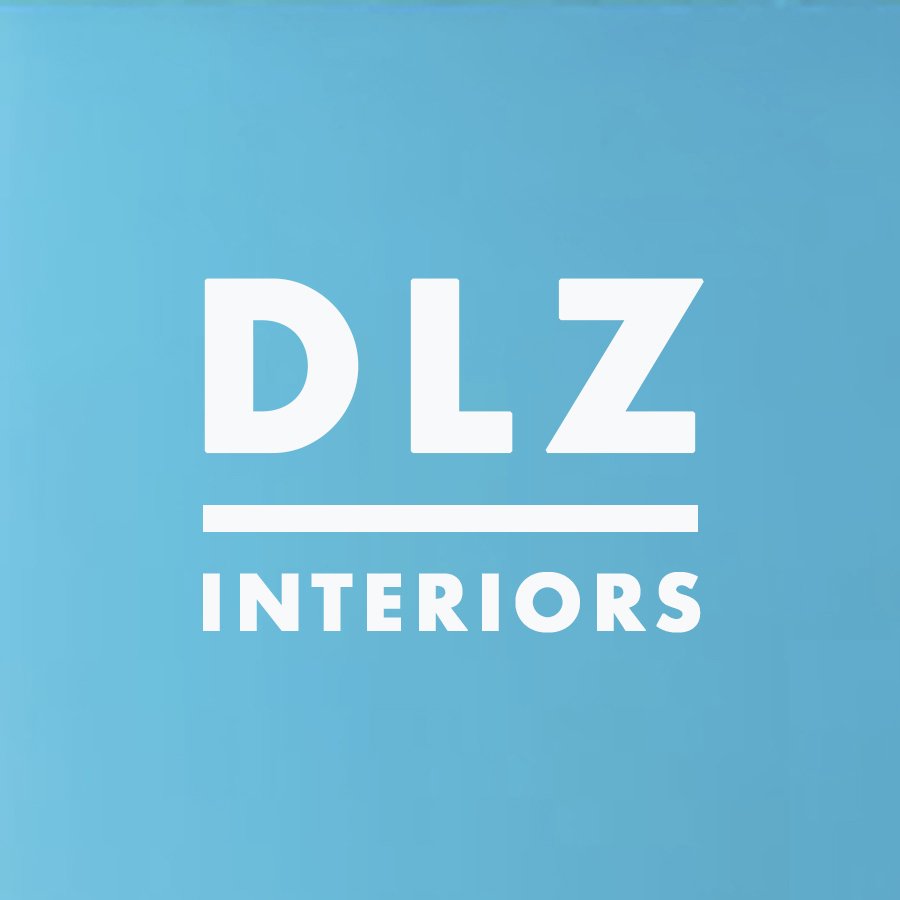


























The magical rooftop Sky Deck at night features string lights, an outdoor movie theater, community dining, an outdoor kitchen with 2 grills, a pizza oven, as well as loungers, and the perfect atmosphere for entertaining.

The Sky Deck on the top floor includes loungers, large community-style dining tables and chairs, an outdoor grill area and pizza oven, string lights, and an outdoor movie theater.
Photography: Jim Simmons Photography

The Sky Deck includes an awesome outdoor kitchen with 2 grills, a pizza oven, sun loungers, a retractable movie screen, and community dining for 20 people.

The Community Room (as seen from The Sky Deck) has comfy reconfigurable soft seating, large screen TV, and a full-equipped luxurious Sub-Zero and Wolf kitchen that opens up to the outdoor Sky Deck.

The Community Room with reconfigurable soft seating, large screen TV, and a fully-equipped Sub-Zero and Wolf kitchen opens up to the outdoor Sky Deck.
Photography: Jim Simmons Photography

The Community Room with reconfigurable soft seating, large screen TV, and Community Kitchen opens up to the outdoor Sky Deck.

The Community Room with reconfigurable soft seating, large screen TV, and Community Kitchen opens up to the outdoor Sky Deck. The custom modern mountain wallcovering pays homage to the surrounding San Gabriel Mountains.

The Community Room Kitchen is beautifully detailed with modern touches. White oak cabinets with oversized black pulls, white quartz countertop and backsplash with light grey veining, luxury brand Sub-Zero and Wolf appliances, and Arhus furnishings make this a wonderful space for residents to entertain their guests.

The Community Room Kitchen is beautifully detailed with modern touches. White oak cabinets with oversized black pulls, white quartz countertop and backsplash with light grey veining, luxury brand Sub-Zero and Wolf appliances, and Arhus furnishings make this a wonderful space for residents to entertain their guests.

Modern details, polished chrome fixtures, and luxury brand appliances make this a beautiful, high-end kitchen for the residents to enjoy.

The Community Room Kitchen is beautifully detailed with modern touches. White oak cabinets with oversized black pulls, white quartz countertop and backsplash with light grey veining, luxury brand Sub-Zero and Wolf appliances, and Arhus furnishings make this a wonderful space for residents to entertain their guests.

Amazing views of the San Gabriel Mountains can be enjoyed from the top floor View Deck with modern lounge seating, live drought-tolerant plants, and a large modern fire pit.
Photography: Jim Simmons Photography

Amazing views of the San Gabriel Mountains can be enjoyed from the top floor View Deck with modern lounge seating, live drought-tolerant plants, and a large modern fire pit.
Photography: Jim Simmons Photography

Modern cane lounge furniture juxtaposed against rustic teak accent pieces make their way along this zigzagging Urban Park with alternating pavers and young trees.
Photography: Jim Simmons Photography

The Urban Park is a great place to unwind in the modern cane lounge furniture juxtaposed against rustic teak accent pieces.
Photography: Jim Simmons Photography

Young trees and plants create an awesome atmosphere in this Urban Park within The Rinrose.

A gorgeous reflecting wading pool is the highlight of the Zen Garden. Modern cane furnishings and pristine white fire pits make this an wonderful place to chill after a long day at the office.
Photography: Jim Simmons Photography

Sun loungers keep residents cool as they wade in the reflecting pool under the warm Pasadena sunshine.
Photography: Jim Simmons Photography

Each floor has a theme: Floor 1 represents BIOPHILIA, filling the Lobby with hundreds of live plants. Floor 2 (pictured here) represents WELLNESS, one of the core principles at The Rinrose. Floor 3 represents ROSES, a symbol of Pasadena. Floor 4 represents PEACOCKS, a tribute to the live peacocks that reside in the neighborhood. Floor 5 represents MOUNTAINS, paying homage to the incredible San Gabriel Mountains that The Rinrose overlooks.

Each floor has a theme: Floor 1 represents BIOPHILIA, filling the Lobby with hundreds of live plants. Floor 2 represents WELLNESS, one of the core principles at The Rinrose. Floor 3 (pictured here) represents ROSES, a symbol of Pasadena. Floor 4 represents PEACOCKS, a tribute to the live peacocks that reside in the neighborhood. Floor 5 represents MOUNTAINS, paying homage to the incredible San Gabriel Mountains that The Rinrose overlooks.

Each floor has a theme: Floor 1 represents BIOPHILIA, filling the Lobby with hundreds of live plants. Floor 2 represents WELLNESS, one of the core principles at The Rinrose. Floor 3 represents ROSES, a symbol of Pasadena. Floor 4 (pictured here) represents PEACOCKS, a tribute to the live peacocks that reside in the neighborhood. Floor 5 represents MOUNTAINS, paying homage to the incredible San Gabriel Mountains that The Rinrose overlooks.
